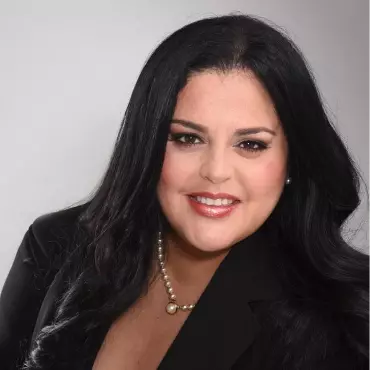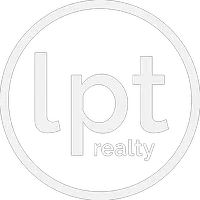For more information regarding the value of a property, please contact us for a free consultation.
Key Details
Sold Price $865,000
Property Type Single Family Home
Sub Type Single Family Residence
Listing Status Sold
Purchase Type For Sale
Square Footage 1,717 sqft
Price per Sqft $503
Subdivision Glen Cove Sec 1
MLS Listing ID A11625988
Sold Date 08/26/24
Style Detached,Ranch,One Story
Bedrooms 3
Full Baths 2
Construction Status Resale
HOA Y/N No
Year Built 1979
Annual Tax Amount $10,080
Tax Year 2023
Contingent 3rd Party Approval
Lot Size 10,570 Sqft
Property Description
Come home to a relaxing pool after a hard day in your generous back yard. Enjoy the open floor plan with plenty of room for family & guests. Cook on your gas stove and Generac home generator.. great during hurricane season! Spacious 3 bedrooms and 2 baths home located close to highways, shopping, supermarkets, gyms & restaurants.
Location
State FL
County Miami-dade County
Community Glen Cove Sec 1
Area 50
Direction Drive South on Killian (SW 104th St), turn North on 115th Ave to 9741 SW 115th Ave
Interior
Interior Features Bedroom on Main Level, Dining Area, Separate/Formal Dining Room, Family/Dining Room, First Floor Entry, Tub Shower
Heating Central
Cooling Central Air
Flooring Tile
Furnishings Unfurnished
Window Features Blinds
Appliance Some Gas Appliances, Dryer, Dishwasher, Electric Water Heater, Disposal, Gas Range, Refrigerator, Washer
Exterior
Exterior Feature Fence, Storm/Security Shutters
Garage Attached
Garage Spaces 2.0
Carport Spaces 2
Pool In Ground, Pool
Waterfront No
View Garden
Roof Type Barrel
Parking Type Attached Carport, Attached, Circular Driveway, Covered, Driveway, Garage, Garage Door Opener
Garage Yes
Building
Lot Description < 1/4 Acre
Faces West
Story 1
Sewer Public Sewer
Water Public
Architectural Style Detached, Ranch, One Story
Structure Type Block
Construction Status Resale
Schools
Elementary Schools Lehman; William H.
Middle Schools Arvida
High Schools Miami Killian
Others
Pets Allowed No Pet Restrictions, Yes
Senior Community No
Tax ID 30-50-06-006-0890
Acceptable Financing Cash, Conventional
Listing Terms Cash, Conventional
Financing Conventional
Pets Description No Pet Restrictions, Yes
Read Less Info
Want to know what your home might be worth? Contact us for a FREE valuation!

Our team is ready to help you sell your home for the highest possible price ASAP
Bought with RE/MAX - City Centre Realty
Learn More About LPT Realty




