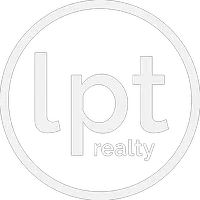For more information regarding the value of a property, please contact us for a free consultation.
Key Details
Sold Price $440,000
Property Type Single Family Home
Sub Type Single Family Residence
Listing Status Sold
Purchase Type For Sale
Square Footage 1,336 sqft
Price per Sqft $329
Subdivision Westwind Cove 150-21 B
MLS Listing ID A11068830
Sold Date 08/23/21
Style Detached,One Story
Bedrooms 3
Full Baths 2
Construction Status Resale
HOA Fees $137/mo
HOA Y/N Yes
Year Built 1993
Annual Tax Amount $4,931
Tax Year 2020
Contingent Pending Inspections
Lot Size 5,189 Sqft
Property Description
This 3 bedroom, 2 bathroom home in Sunrise will give you plenty of space to make all your own. Head inside & you’re greeted with a living room boasting newly painted walls & laminate flooring. Move to the exquisite kitchen, where beautifully maintained appliances, an abundance of cabinets and bountiful prep space will make any chef eager to dive in. You’ll find each of the bedrooms infused with natural light, featuring inviting walls and premium flooring throughout. Your living space extends to the beautiful yard, that features an inground pool and tiki bar. A perfect blend of location, efficiency and charm, this immaculate gem won’t last long. ***Updates: freshly painted 2021, roof 2017*** Park across the street has a playground, soccer & baseball field. Weston schools at Sunrise prices
Location
State FL
County Broward County
Community Westwind Cove 150-21 B
Area 3890
Direction I-595 W to I-75 towards Naples, SR 84/Weston Rd, turn left to N New River Cir, follow the road to Westwind Cove complex on the right side, turn into the complex (Lakeside Circle) Once on Lakeside Cir, home is on the right
Interior
Interior Features Bedroom on Main Level, Eat-in Kitchen, First Floor Entry, Main Level Master, Split Bedrooms, Vaulted Ceiling(s), Walk-In Closet(s)
Heating Electric
Cooling Central Air
Flooring Carpet, Other, Tile
Furnishings Unfurnished
Window Features Drapes,Impact Glass
Appliance Dryer, Dishwasher, Electric Range, Disposal, Microwave, Refrigerator, Washer
Exterior
Exterior Feature Fence, Security/High Impact Doors, Lighting, Patio, Storm/Security Shutters
Garage Attached
Garage Spaces 1.0
Pool Gunite, Heated, In Ground, Pool Equipment, Pool, Pool/Spa Combo, Community
Community Features Pool, Street Lights, Tennis Court(s)
Utilities Available Cable Available
Waterfront Yes
Waterfront Description Lake Front,Waterfront
View Y/N Yes
View Garden, Lake
Roof Type Concrete,Spanish Tile
Porch Patio
Parking Type Attached, Driveway, Garage, Paver Block
Garage Yes
Building
Lot Description < 1/4 Acre
Faces South
Story 1
Sewer Public Sewer
Water Public
Architectural Style Detached, One Story
Structure Type Block,Stucco
Construction Status Resale
Schools
Elementary Schools Indian Trace
Middle Schools Tequesta Trace
High Schools Western
Others
Pets Allowed Conditional, Yes
Senior Community No
Tax ID 504009130320
Acceptable Financing Cash, Conventional, FHA, VA Loan
Listing Terms Cash, Conventional, FHA, VA Loan
Financing Conventional
Pets Description Conditional, Yes
Read Less Info
Want to know what your home might be worth? Contact us for a FREE valuation!

Our team is ready to help you sell your home for the highest possible price ASAP
Bought with Keller Williams Dedicated Professionals
Learn More About LPT Realty




