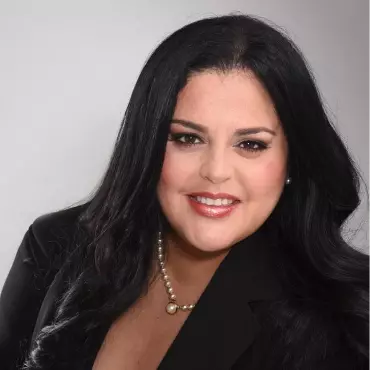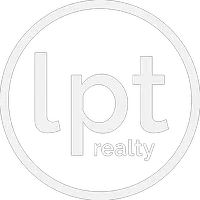For more information regarding the value of a property, please contact us for a free consultation.
Key Details
Sold Price $315,000
Property Type Single Family Home
Sub Type Single Family Residence
Listing Status Sold
Purchase Type For Sale
Square Footage 1,048 sqft
Price per Sqft $300
Subdivision Thunderbird
MLS Listing ID A11244506
Sold Date 10/31/22
Style Detached,One Story
Bedrooms 2
Full Baths 2
Construction Status Resale
HOA Fees $173/mo
HOA Y/N Yes
Year Built 1967
Annual Tax Amount $2,024
Tax Year 2021
Contingent 3rd Party Approval
Lot Size 5,601 Sqft
Property Description
**** deal fell through***** Vintage Gem in an adult 55+ community . THUNDERBIRD VILLAS is a gorgeous, peaceful, beautifully maintained community of 32 villas, with private carports, community recently renovated heated pool & barbecue. Conveniently located, this 60’s VILLA is perfect for anyone who wants the convenience of a single family house but the ease of condo. 2 bedrooms and 2 baths, enclosed patio, an open patio for outside dining, all overlooking the relaxing lagoon complete with water lilies, fountain and lights. Beautiful terrazzo flooring under carpet in great shape. Home has upgraded impact windows and flat tile roof. Low maintenance and only $1000 capital contribution to the association, restrictions on trucks and Rv’s, 1 small pet is welcome.
Location
State FL
County Broward County
Community Thunderbird
Area 3622
Direction Sample Road East of University Drive & West of Riverside Drive. Enter Thunderbird Villas on North side of Sample Road. One entrance & one exit drive goes in a counter clockwise direction. Property is the 8th house on the right park in the driveway.
Interior
Interior Features Bedroom on Main Level, Breakfast Area, Family/Dining Room, First Floor Entry, Main Level Master, Stacked Bedrooms, Workshop
Heating Central, Electric
Cooling Central Air, Ceiling Fan(s), Electric
Flooring Carpet, Terrazzo, Tile
Furnishings Unfurnished
Window Features Impact Glass
Appliance Dryer, Dishwasher, Electric Range, Electric Water Heater, Disposal, Microwave, Refrigerator, Self Cleaning Oven, Washer, Humidifier
Laundry In Garage
Exterior
Exterior Feature Porch, Patio
Carport Spaces 1
Pool None, Community
Community Features Home Owners Association, Maintained Community, Park, Pool
Utilities Available Cable Available
Waterfront Yes
Waterfront Description Lake Front
View Y/N Yes
View Lake
Roof Type Flat,Tile
Street Surface Paved
Porch Glass Enclosed, Open, Patio, Porch
Parking Type Attached Carport, Covered, Driveway
Garage No
Building
Lot Description Sprinklers Automatic, Sprinkler System, < 1/4 Acre
Faces West
Story 1
Sewer Public Sewer
Water Public
Architectural Style Detached, One Story
Structure Type Brick,Block
Construction Status Resale
Schools
Elementary Schools James S. Hunt
Middle Schools Forest Glen
High Schools Coral Springs
Others
Pets Allowed Size Limit, Yes
HOA Fee Include Common Areas,Insurance,Maintenance Grounds,Maintenance Structure,Recreation Facilities
Senior Community Yes
Tax ID 484115040080
Acceptable Financing Cash, Conventional, FHA
Listing Terms Cash, Conventional, FHA
Financing Conventional
Special Listing Condition Listed As-Is
Pets Description Size Limit, Yes
Read Less Info
Want to know what your home might be worth? Contact us for a FREE valuation!

Our team is ready to help you sell your home for the highest possible price ASAP
Bought with EXP Realty LLC
Learn More About LPT Realty




